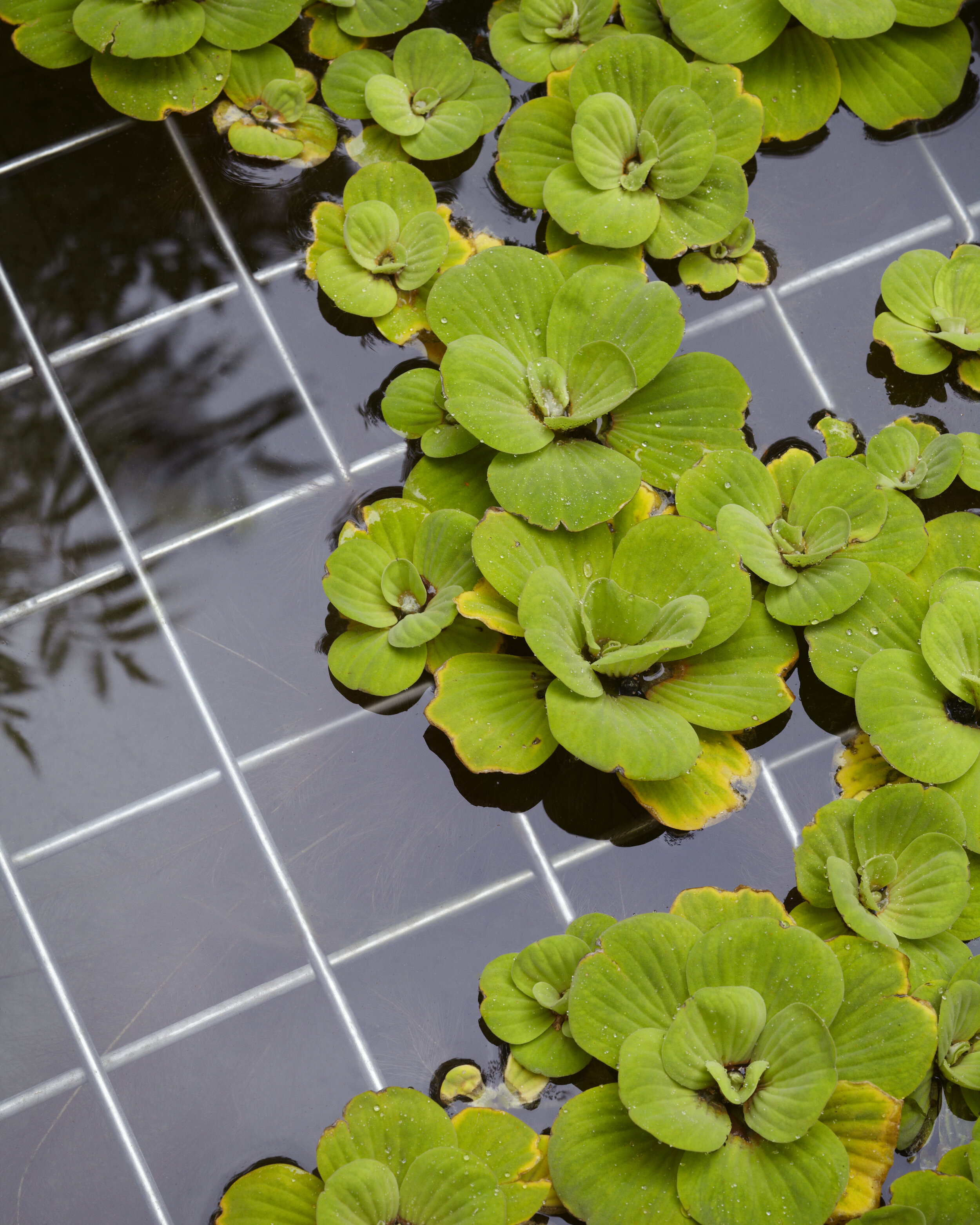Grid . Front Room and Kitchen View (Residential Renovation, Lincoln Park, Illinois)
Grid . Integrated Sliding Gate (Residential Renovation, Lincoln Park, Illinois)
Grid Pond (Residential Renovation, Lincoln Park, Illinois)
Renovation
The discovery of new personal and interpersonal imperatives through thoughtful design practices engages that precise moment when it becomes possible to transform a chaotic condition into a creative process. It accepts and affirms the natural and inevitable disruption and disorganization in all human lives. It makes use of these occasions to implement habitable change through renewed ownership and fresh opportunity. To rework old spaces using new materials and new perspectives allows individuals to reclaim their home and inhabit it in new ways. My primary intent in this major remodeling project was to bring about such renovation and initiate such renewal. While maintaining a fidelity to the structure’s industrial past as a ceramics factory, and to the original vision of architects Janet Shure and Paul Froncek who converted it into a home in the mid-80’s, I introduced warmth, texture, and light. The design is airy and enduring. Distinguishing the work are subtle level changes, recurrent geometric grids, and integrative systems.


